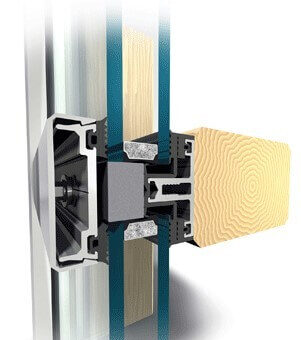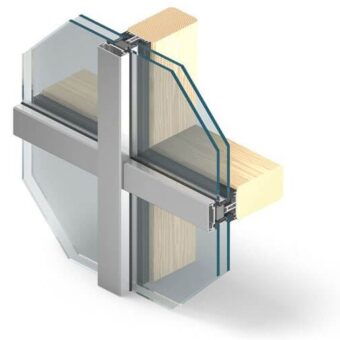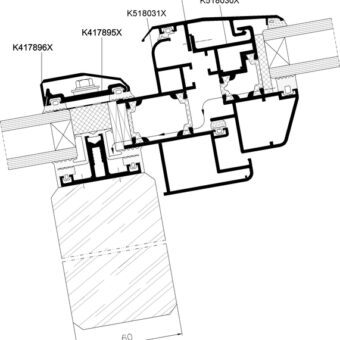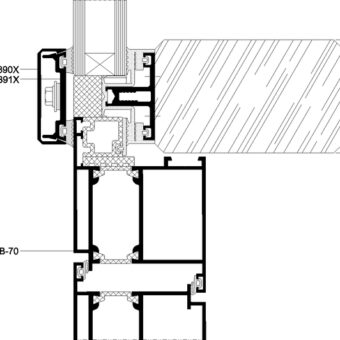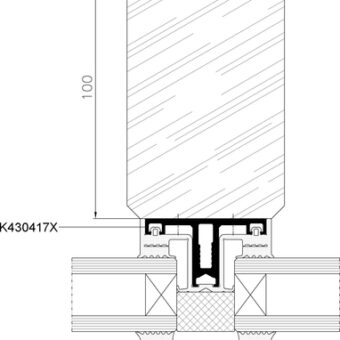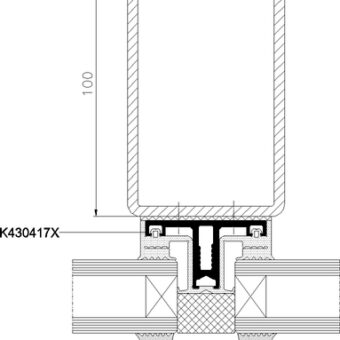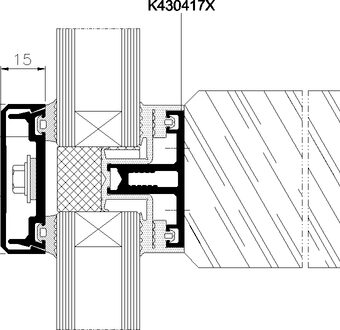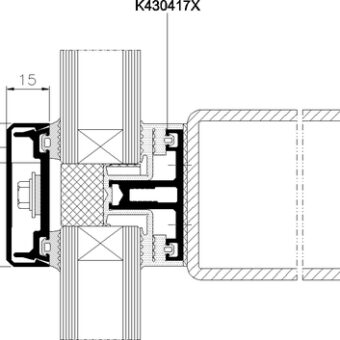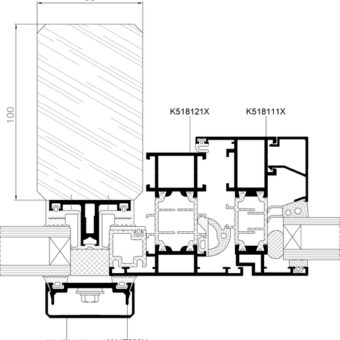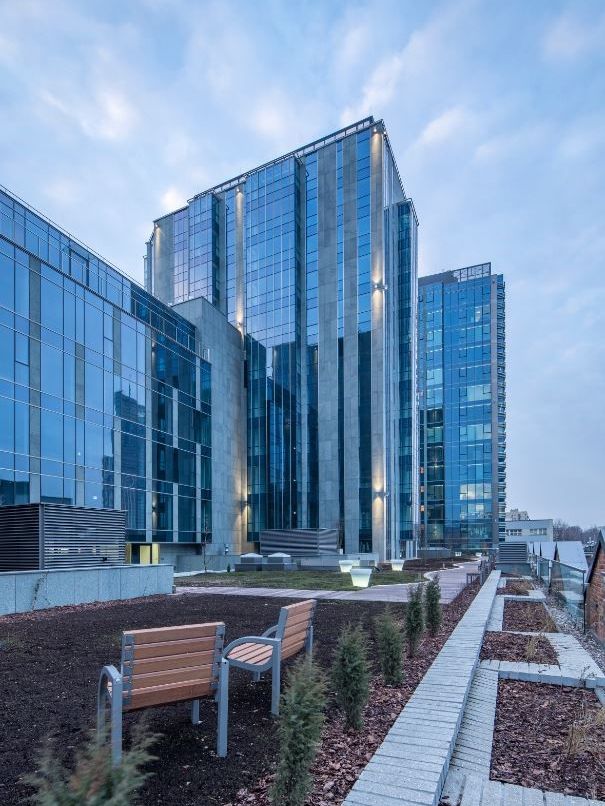
OVERLAPPING SYSTEM FOR WOOD AND STEEL
Glasscor has created its overlapping system on the basis of the GL-SR50N mullion and transom wall. The system allows to combine construction materials having different characteristics and looking different from the outside and inside. External aluminium elements ensure durable protection of the internal skeletal construction against weather conditions. Two types of materials can be used for the building of the load-bearing structure: wooden constructional profiles give the interior a specific character due to the natural beauty of wood, which creates a pleasant and cosy atmosphere, while steel profiles may be required for the execution of the industrial-type of décor or when there are large distances between supports.
The construction features an aluminium profile, the so called “mullion-transom” profile, which is mounted to wooden or steel profiles by means of connecting members to form a compound profile – the base of framework for the curtain wall. The mullion-transom profile has also found an application in mounting and holding glazing units and infills, to bear wind loads and other loads having an impact on the construction.
FACADE CONSTRUCTION GL-SR50 A
- The mullion-transom profile features the fundamental role in drainage and ventilation of the construction. For this reason it has been covered with a blanket-type EPDM gaskets. Gaskets are differentiated to achieve a cascade-type of drainage for the mullion and transom, which further enhances water tightness. Also, between the glazing elements there is a performant thermal insulator. Thanks to its components, the GL-SR50N A curtain wall complies with the highest technical parameters in respect of thermal and acoustic insulation, as well as water and air tightness. The GL-SR50N A system can be applied in vertical constructions, glass roofs and winter gardens. The appearance of aluminium profiles, just like in the case of a standard GL-SR50N wall, may be shaped on an individual basis, depending on the architectural design, by shaping masking profiles into the desired shape.
Technical parameters
- width of the mullions: 50 mm
- width of the transoms: 50 mm
- glazing with translucent units
- max. weight of the infill up to 600 kg
- thermal insulation: Uf from 0.72 W/(m2K)
